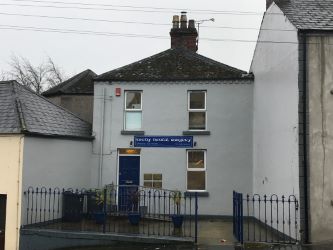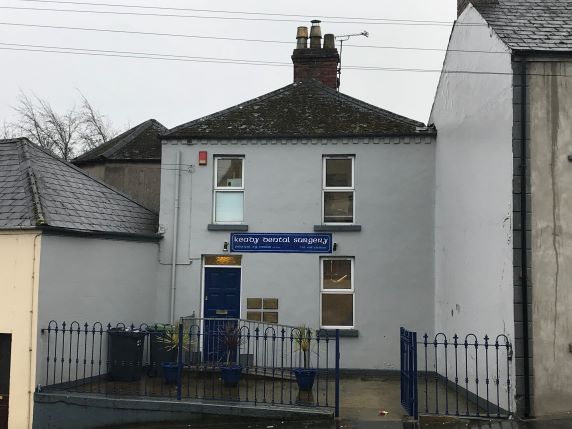






Keady is a busy village in Northern Ireland in County Armagh close to the border with the Republic of Ireland. It is positioned eight miles south of Armagh with convenient access to the city. The village comprises a mix of medium density residential dwellings with a range of commercial uses.
The subject property is situated on the northern edge of Keady town centre fronting onto Kinelowen Street. The immediate locality comprises primarily of retail uses provided by local independent traders with a variety of service users.
The subject property comprises a two/three storey mid-terrace property of traditional masonry construction under a pitched roof with a slate covering.
The property is set back from Kinelowen Street behind a paved front with steel railings with the main entrance located directly off. On the right-hand side of the entrance hall is a ground floor surgery with main reception area and patient waiting room. Directly off is a patient WC along with a staircase providing access to the lower ground and first floors.
There are three surgeries situated at first floor level to include a decontamination and staff room situated to the front elevation with the x-ray room to the left-hand side.
The rear return of the property comprises three storeys with the lower ground floor consisting of former residential accommodation providing for a kitchen, dining, living room, WC and two bedrooms, one of which is currently being used for the storage of patient records with the other smaller bedroom at first floor also being used for storage. A number of smaller ancillary rooms are also located off.
The property also benefits from a single garage with vehicular access to this being via an arched communal passageway between nos. 52 and 58 Kinelowen Street.
Internally the accommodation is finished with a mix of laminate timber flooring, emulsion painted woodchip papered walls, plastered and painted ceilings with surface mounted fluorescent strip lighting whilst the surgeries are finished with worktops with inset stainless-steel sinks and storage cabinets below.
Ground Floor: 547 sq ft (50.81 sq m)
First Floor: 621 sq ft (57.77 sq m)
Lower Ground: 672 sq ft (62.50 sq m)
The property will be sold with the benefit of a new 15 year lease at an initial passing rent of £10,500 per annum. The lease will have a tenant break option at the end of the 10th year and will be subject to 5 yearly rent reviews. Business unaffected.
An Energy Performance Certificate (EPC) will be available as part of the legal pack. EPC - E122.
Dental Surgery
All figures quoted are exclusive of and may therefore be liable to VAT.
Please refer to vendor’s solicitor for Title Pack or download from the iOK Auction website (www.iokauction.com).
Net Annual Value: £7,100
Rate in the £ for 2023/2024: £0.563
* Generally speaking Guide Prices are provided as an indication of each seller's minimum expectation, i.e. 'The Reserve'. They are not necessarily figures which a property will sell for and may change at any time prior to the auction. Virtually every property will be offered subject to a Reserve (a figure below which the Auctioneer cannot sell the property during the auction) which we expect will be set within the Guide Range or no more than 10% above a single figure Guide.
By setting a proxy bid, the system will automatically bid on your behalf to maintain your position as the highest bidder, up to your proxy bid amount. If you are outbid, you will be notified via email so you can opt to increase your bid if you so choose.
If two of more users place identical bids, the bid that was placed first takes precedence, and this includes proxy bids.
Another bidder placed an automatic proxy bid greater or equal to the bid you have just placed. You will need to bid again to stand a chance of winning.